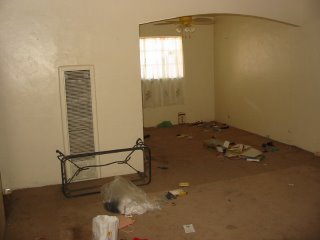Whole House
- Trash out
- New paint inside and out
- New A/C vents
- Replace mini-blinds / vertical blinds
- Remove drapes
- New linoleum where there is existing linoleum except hallway.
- Replace all electrical outlets, light switches, and plates.
Front Room
- New front door. Use existing knobs / lock if possible
- New wall heater
- Remove door and door frame at archway
- Replace ceiling fan
Rooms Through Archway
- Replace door to add-on room and install door knob
- Replace window A/C unit
- Replace skinny windows with all the same type
- Can wood paneling be removed?
- Fix holes in drywall
- Clean up / Reface fireplace
- Remove cabinets
Laundry Room
- Remove washer and dryer
- Replace window
- New light fixture
- Fix drywall
- New outside door. Use same knob if possible
Kitchen
- Remove refrigerator
- Remove stove
- Replace cabinets, countertop, and sink
- New light fixture
Bedroom 1
- New door
- New closet door
- New ceiling fan
Bedroom 2
- New closet door
Bedroom 3
- New closet door
Bathroom
- New vanity
- New bath / shower enclosure and hardware
- New window
- New medicine cabinet
- New light fixture
- New toilet
Hall
- New closet door
Backyard
- Remove car
- Remove shed
- Remove trash
- Replace evap unit
- Replace fence
Front Yard
- Fix tops of fence pillars
- Fix roof fascia
- Straighten and repaint fence iron
- Replace outside light
- New house numbers (1 place only)
I was a little bit disappointed to learn he no longer has additional people working for him, so the job will take longer. He estimates it will take about a month and he can't get started until the middle of next week. He'll be faxing me a quote later. This is a pretty big job, so I'll see how well he does, not only in terms of worksmanship, but also time estimates and cost.
Now, on to the photos!
The Entryway / Family room:

Converted Room: This room was a carport.

The kitchen:

This is a room just off the converted room:

Bedroom 1:

Bedroom 2:

There is one additional bedroom that I did not take a picture of. Looking over these pictures, I've noticed they don't really do the place justice. It's much trashy-er than this shows :-) I should have taken some pictures of the backyard...
My handyman suggested that the kitchen cabinets might just need to be refinished instead of replaced. I thought about replacing them because the bottom of some of them needed replacing. I also am replacing the countertop and sink, so I figured might as well do it all. It's pretty much a straight run, so I don't think they would be too expensive. The handyman is going to consult with his cabinet guy and see which option is more affordable.







No comments:
Post a Comment